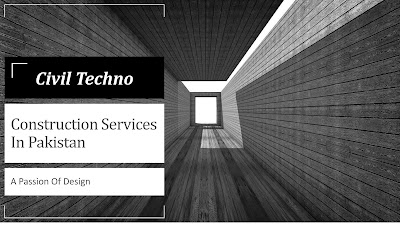Best Floor Plan for 10 Marla House

10 Marla House Plan Best floor plan for 10 marla house, It's very elegant with proper ventilation and with all family requirements. 10 Marla House Plan / Floor Plan For One Unit Villa
HAADI BUILDERS - We are the best to build your dream house, Excellence in House Design and Construction Services, Architect Designer, House Builders,





